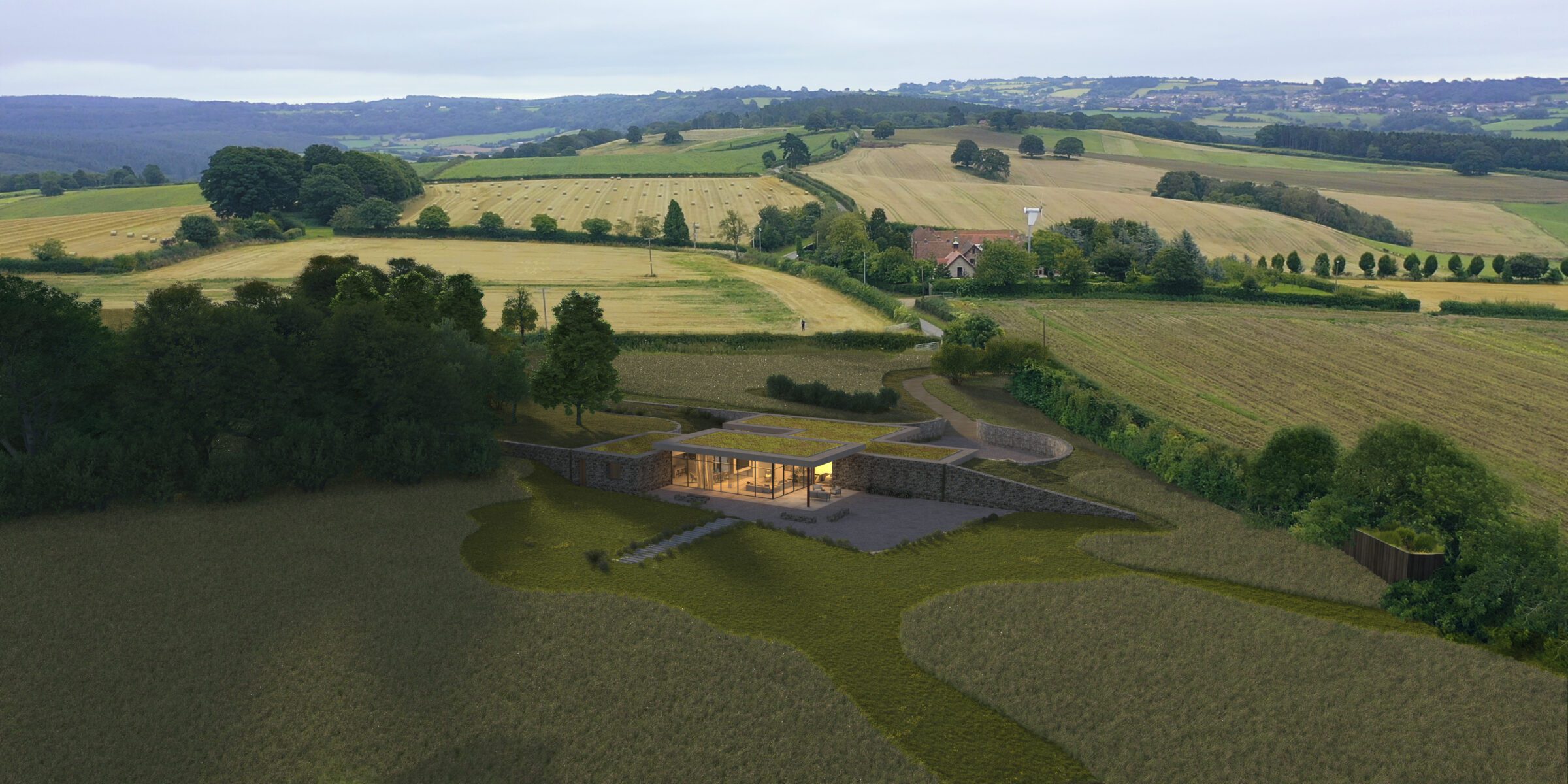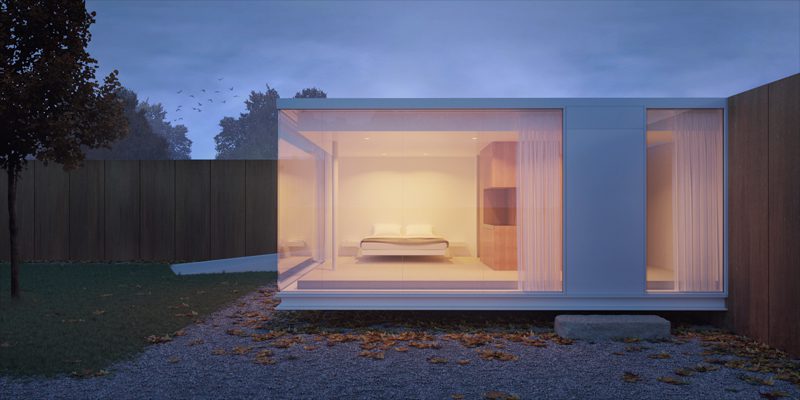An in-depth guide to Paragraph-80
Are you thinking about building a Paragraph-80 home in the open countryside?
Arrange a 15 minute call back to talk about your planning ideas with Architect Garry Thomas.
If you are thinking about how to build a paragraph-80 home in the open countryside we have set out below an in-depth guide. We focus on some of the most important questions we are often asked at Thomas Studio when working with clients who are interested in bringing about a Paragraph-80 home in the open countryside.

Is my site isolated in the open countryside?
Paragraph-80 proposals are often located in highly sensitive landscape areas that are isolated within the open countryside, including Green Belts, Areas of Outstanding Natural Beauty, the Heritage Coast or within Scheduled Ancient Monuments.
One of the key tests we undertake at Thomas Studio is to assess is the site sufficiently “isolated” in the open countryside. Isolation is a subjective term and can mean many things. In general terms sites should not be located within a built up area or adjacent to an existing settlement. Sites tend to be separated by existing fields and other landscape features.
That said some proposals are closely associated with existing settlements, particularly if these settlements are small, rural and spread out in nature.
The first step we undertake during the Needs and Options Review process is to assess your site’s isolation within the open countryside.
Is this a way of getting a house through the planning system?
Paragraph 80 sets a very high standard in architecture and landscape design. The process demands an extensive design approach of the highest quality.
The essence of Paragraph-80 is – it is a high bar for design. It should not be mediocre and if you have an idea of what your house will look like, before you start, then this wont work either. Paragraph-80 proposals are evolved from the process of designing and by reading the landscape setting and its characteristics. Whilst it is possible to influence the design standards, such as the number of bedrooms, type of materials and the functionality, the resultant design is often not what you expected at all.
As the policy sits outside local planning policy it can be seen as a way of getting a house in the open countryside through the local planning system, but this is not the case. We find at Thomas Studio local authorities have an in-house expert they can call on to guide paragraph-80 schemes through their planning system, and this process tends to be longer then the time taken for normal planning applications. It can involve several pre-applications before a full planning submission can be submitted.
The aim should be to work with the local planning department and bring the respective officers on board during the design process. However, whether planning officers are willing to engage in the process is a whole different matter.
As a result, Thomas Studio has developed a sensitive iterative design approach that seeks to work with local authority planning officers. We undergo an iterative phased process from the start that manages your total fee budget so you progress only with a ‘green-light’ to proceed, preventing you wasting money on abortive fees. Post planning stages the process is more normal and involves technical design, tendering and management of the construction.
What is the difference between paragraph 55, 79 and 80 of the National Planning Policy Framework (NPPF)?
The term ‘Paragraph-80 was formerly known as ‘Para-79 & Para-55’ and prior to the NPPF it was originally ‘PPS 7’ or ‘Gummer’s Law’ first established in 1997. The policy has evolved overtime from its initial aims to continue England’s landscape traditions of the country estate containing a striking mansion set within a manicured landscape setting. This tradition has been modernised through the NPPF as it now seeks to enable the erection of new isolated dwellings in the open countryside, provided they are “outstanding” design. Outstanding is of course hugely subjective but it tends to be more about a rigorous design process and considers design criteria not just within the limits of the site.
How much does it cost to build a paragraph-80 house?
Whilst proposals don’t have to be expensive to build, the reality is projects require a large budget. The reasons for this large budget are sites that are appropriate for paragraph-80 development are expensive to purchase and to manage, and the process to bring about a paragraph-80 proposal is time consuming, involving plenty of expert consultants on board helping to inform the design process.
As such the planning and design process is expensive to resource, in time and in cost. As guide build rates for construction are around £2500 to £3000 per square metre of floor area and all consultant fees for the project tend to be around 20% of the construction value. A budget also needs to be allocated for landscape works.
A cost advantage is: new build housing is currently zero rated for VAT. Although this doesn’t apply on professional fees that are usually subject to VAT.
Are Grand Designs houses the same as Paragraph-80 houses?
Generally no, although some Grand Designs projects have been progressed under the Paragraph-80 process. Grand Designs tend to film projects that are self-builds where the owner has engaged an architect to prepare a bespoke design to meet their own design brief within their site.
Paragraph-80 projects tend to evolve a design brief with input from the client and the consultant team. Often the resultant design emerges from this input and from the design process, understanding the wider landscape setting. It is normal for the site to be selected based on a process of selection, and for the house design to evolve from an iterative process which includes input from an external design review panel. More on that below…
Why was innovation removed from paragraph-80 policy?
In July 2021 the criterion for “innovation” forming part of paragraph-80 development was dropped from the policy. The reason for this is government were concerned the wording of the policy created an either / or scenario, where proposals could either be “innovative”, or be “outstanding”, and not both. This meant some schemes had innovative systems incorporated within them, but they were not outstanding in their appearance, or their approach to the site. Whilst innovation is not a qualifying criteria anymore, it can form part of the outstanding design process and should still be included, to reflect on a proper understanding of the evolution of paragraph-80 policy.
Why can’t I find out whether my local authority supports paragraph-80 development?
As Paragraph-80 policy is national policy it is set by central government and not your local council. However, the NPPF doesn’t apply in Wales, or Scotland, so effectively it is only an English planning policy. Also local authorities in England tend to distort the workings of national planning policy, as they make attempts to bring the policy into their own local plan. This does mean you will find similar statements to Paragraph-80 written into your council’s local plan with some added policy wording to assist local authorities to work with paragraph-80 proposals in their local area.
What is a design review panel and can I just employ them to design my paragraph-80 house?
Whilst national paragraph-80 policy does not require a design review panel to form part of the process, local authorities rely on third party design review panels to peer-review their projects. This means that your scheme needs to be progressed to a sufficient stage where your local authority are happy for the scheme to be sent to a local design review panel to advise them on the design matters and to assess is it “outstanding”.
At Thomas Studio we have worked with several design review panels over the years. We find their input to be valuable, as it can focus on the essence of the design, and can see through the complexity. It also helps to focus the client, in terms of the outstanding design and to consider the essential issues. It is normal for proposals to be adapted following the design review meeting and before proposals can progress to a full planning submission.
Design review panel fees are in the order or £3000 + vat for onsite meetings and £1500 + vat for desk based zoom meetings.
How long does the process take to complete?
At Thomas Studio we work as quickly as the process will allow. The process tends to involve several pre-application submissions and a design review panel meeting before a full planning application can be submitted.
Also consultants will need time to survey the land to include matters such as trees, ecology and animal habitat. This tends to be seasonal and time needs to be allowed for this seasonal process.
When added together the time taken to complete the process can be 1.5 to 2 years to clear the planning process.
What consultants do I need to design a paragraph-80 house?
The minimum requirement tends to be the appointed architect acting as the lead consultant on a full service appointment, a landscape consultant and an ecologist. If the site has many trees, or other constraints, such as access or bodies of water then other consultants such as an arborist, highways consultant or a drainage consultant may be needed.
How much land do I need for a paragraph-80 development?
This can vary as sites don’t need to be vast in area. What is more important is the ‘test of isolation’. Sites should be away from built-up areas and other buildings, and there should be some redeeming landscape features that can help to inform the design process. This can mean slope, view or other natural or historic features.

Outstanding architecture in the open countryside
If you have a site and you would like to find out if a paragraph-80 proposal is possible and what is involved the next step would be to request a FREE call back with architect Garry Thomas by using the link below.
At Thomas Studio Architects we are experienced in the design of truly outstanding NPPF Paragraph 80 houses in the open countryside and would be happy to discuss your thoughts and proposal in confidence.
Request FREE 15-min call back
Arrange a 15 minute call back to talk about your planning ideas with Architect Garry Thomas.

