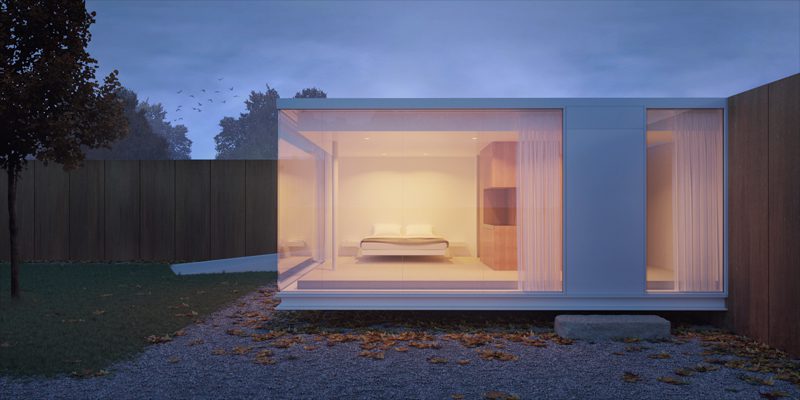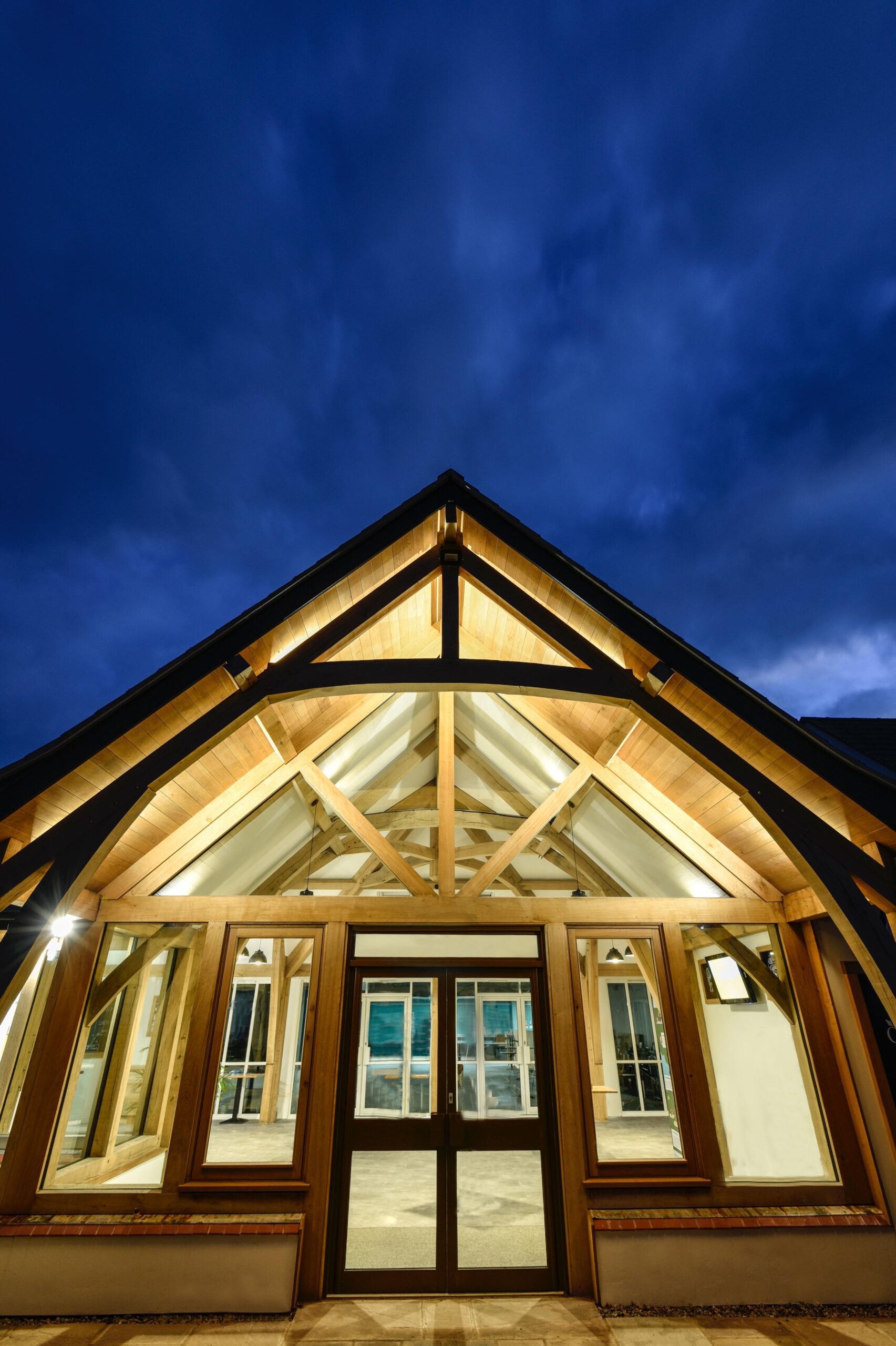How Thomas Studio Transformed a Cozy Cottage into a Light-Filled Haven
Nestled in the enchanting woodlands of The Doward near Symonds Yat, in the heart of Herefordshire, lies Pentumpkin Cottage, a testament to the innovative design and thoughtful architecture of Garry Thomas from Thomas Studio Architects. This project, a dream project for the firm, is more than just an extension; it’s a harmonious blend of functionality, aesthetics, and a deep understanding of the client’s needs, showcasing the best in domestic architecture.
Thomas Studio Architects, a RIBA Chartered Architectural Practice, is renowned for its expertise in extensions, alterations, conversions, new builds, and full house refurbishments. Their approach to the Pentumpkin Cottage project was no different, embodying their reputation as a multi-award-winning England and Wales Home Improvement Architect.
The challenge was to breathe light into a traditionally dark, two-story woodland cottage while ensuring accessibility for the client’s son who uses a motorised wheelchair. The solution? A stunning glass box extension, a signature style of Thomas Studio Architects, that not only illuminates the interior but also seamlessly integrates the home with its natural surroundings in the Forest of Dene.
The design’s centrepiece, crafted with the help of skilled architectural technologists, is a lightweight steel frame supporting a low projecting roof canopy. This clever feature, visualised in detailed 3D visuals prior to construction, not only provides shade from the summer sun but also allows the doors to remain open, inviting the sounds of wildlife into the home while keeping the rain out. This openness ensures that the client’s son can move around freely, dissolving the barriers between him and the rest of the house.
Acorn Construction, a team of young and enthusiastic builders, brought this vision to life. Their energy and gusto resonated with the client, making the journey as enjoyable as the destination. The team’s craftsmanship is evident in the delicate sprockets to the eaves, giving the roof an almost floating appearance, harmoniously blending with the woodland backdrop.
The extension’s striking red posts are a bold statement, anchoring the structure within its forest setting. The terraced deck, an extension of the interior, invites the forest in, creating a serene, interconnected living space. The cottage’s original windows were widened to allow more light, and the front door was replaced with a fully glazed screen, scooping daylight into the previously dim interiors.
Inside, contemporary lighting fixtures illuminate both the terrace and the glass box, while a large glass rooflight magnifies daylight, ensuring the interior is always bright and welcoming. These elements come together to create a space that is not just an extension but a transformation, adding incredible value to the property.
Pentumpkin Cottage is a perfect example of how thoughtful design can transform a modest space into something extraordinary. It’s a blend of practicality and beauty, a testament to Garry Thomas’s ability to understand and translate client needs into architectural reality.
For those readers in Herefordshire, Monmouthshire, Gloucestershire, Cheltenham, Shropshire, or Ludlow contemplating an extension of their own, Pentumpkin Cottage stands as an inspiring example. It shows that with the right architect, like Garry Thomas at Thomas Studio, the possibilities are endless. Your home can be more than just a living space; it can be a place where functionality meets art, where everyday life is enhanced by design, and where the boundaries between the indoors and the natural world are beautifully blurred.

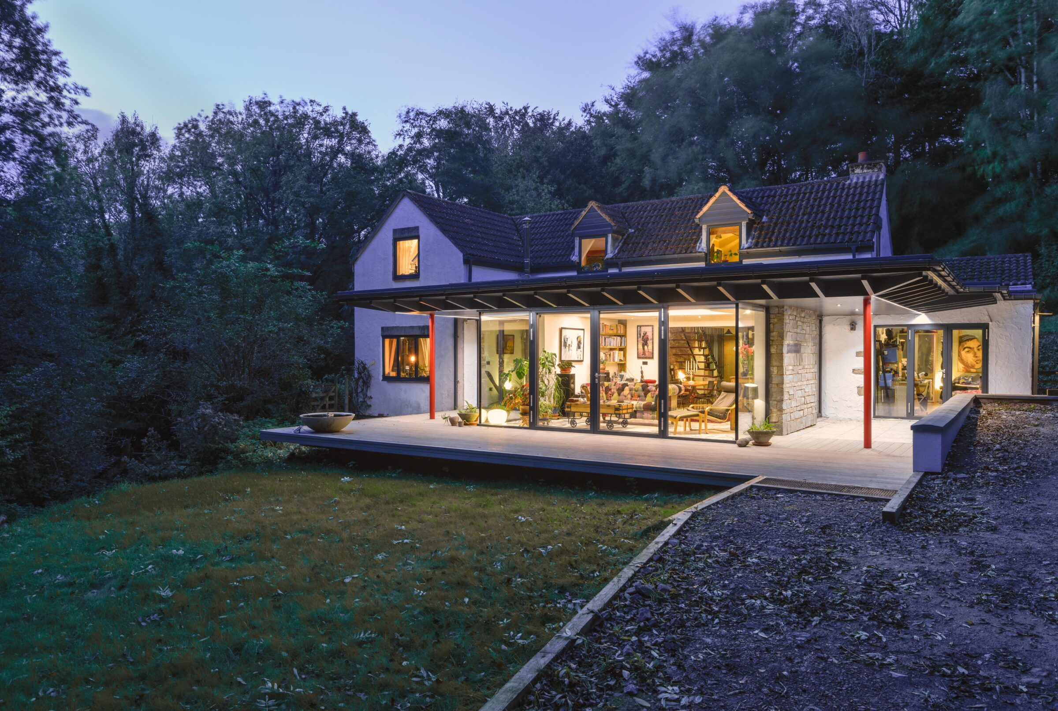
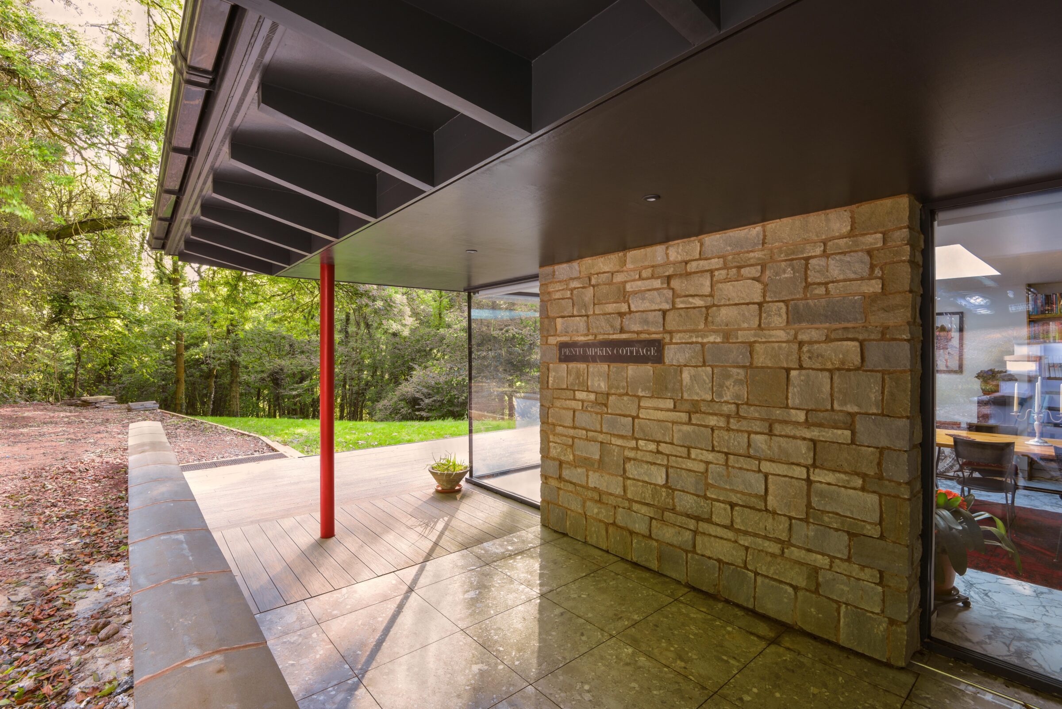

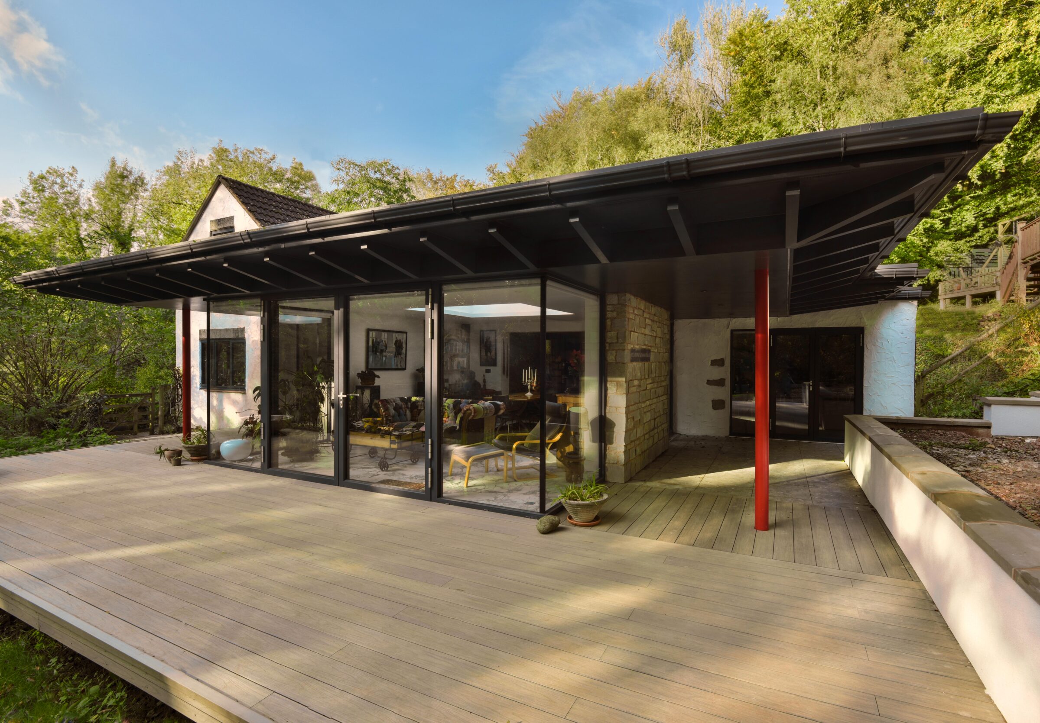
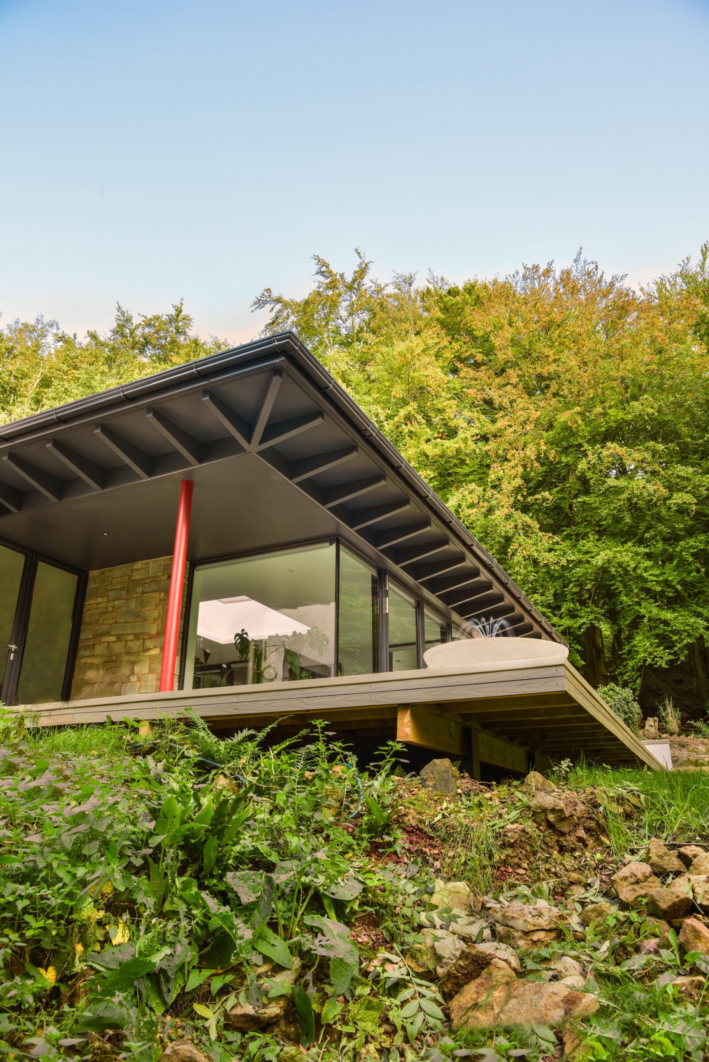
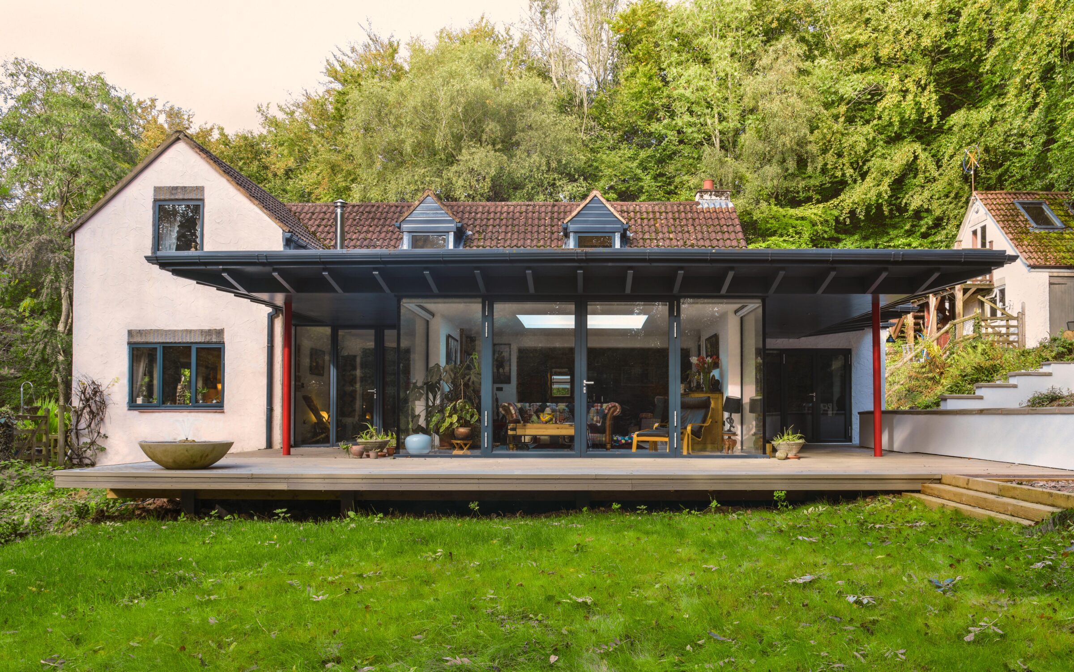

Images by: Infinity Unlimited


