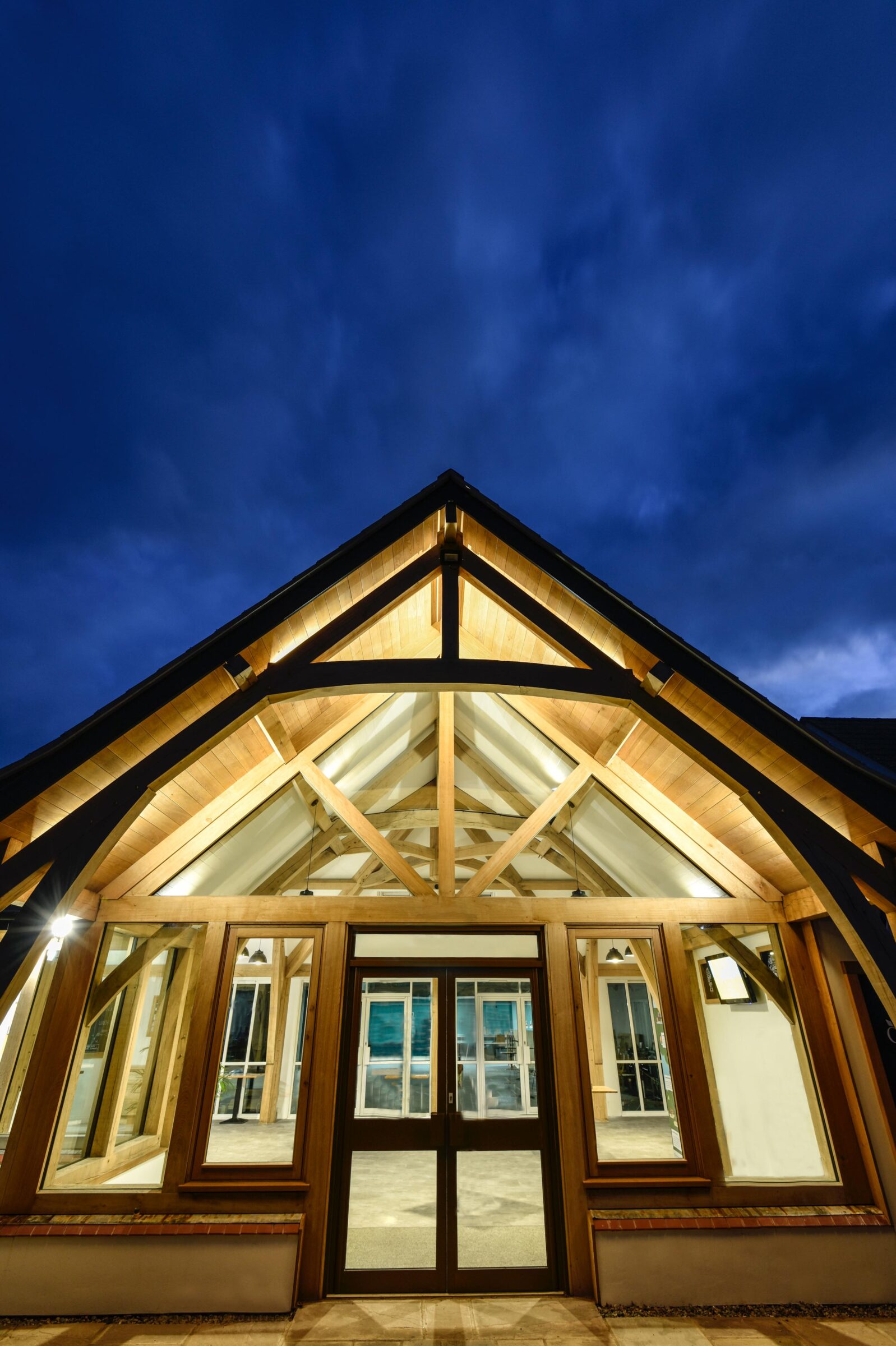
On the edge of the Gloucestershire Herefordshire border, where tradition intertwines with modernity, a local Baptist church embarked on a novel project to extend Oak Framed Construction for Community Spaces to embrace the community. The vision was clear; to construct a cafe and a public room that would serve as a new hub for community interaction and fellowship and bring together the local post office, play space and provide a new front to the existing Baptist hall. The method to bring this vision to life was rooted in the age-old art of Oak framed construction, a choice that promised not only structural integrity but a touch of rustic charm to the rural setting.
The project commenced with a detailed examination of the site, adjacent to the existing premises of the Baptist church. This consisted of a rather large but dull yard area. The aim was to create spaces that linked the Post Office and village green with the existing architectural ethos while introducing a modern-day utility to enhance the existing building and elevation. The choice of Oak framed construction was unanimous, resonating with the community’s penchant for tradition, and the natural aesthetic it promised to infuse into the new community hub.
The cafe, envisioned to be a warm, welcoming space, was to embody the spirit of community. With its Oak framed structure, it promised a cozy ambiance, where the community could gather over a cup of coffee, under the gentle embrace of sturdy Oak beams. The Oak’s natural texture was to add a rustic allure to the cafe, creating a space that is modern, yet exudes a timeless charm as an Oak Framed Construction for Community Space.
Adjacent to the cafe, the public room was conceived to be a versatile space for various community activities. From Sunday school classes to community meetings, the room was designed to cater to the diverse needs of the local populace. The Oak framed construction for community space, apart from ensuring structural robustness, was to offer a sense of continuity from the church to the new annex, creating a seamless blend of the old with the new and integrate the new Post Office and shop.
As the designs transitioned into reality, the traditional timber framing methods were employed meticulously by skilled craftsmen. The natural green oak, with its inherent strength and aesthetic appeal, was the material of choice. The framing process was a spectacle of tradition, each beam carved and mounted with precision, resonating with the skilled craftsmanship of yore.
The project, once completed, stood as a testament to the community’s ability to intertwine tradition with modern exigencies. The Oak framed cafe and public room, with their rustic charm and modern utility, not only enhanced the architectural tapestry of the town but provided warm, welcoming spaces for the community to come together, under the gentle canopy of tradition and modernity.
Thus, the Baptist church, with its new Oak framed extensions, showcased a perfect blend of tradition, community, and modern-day functionality, fostering a sense of belonging and togetherness in the heart of the town.
Architect Garry Thomas has worked with community groups and church organisations for over 20 years helping them realise their building needs through good effective design that is timeless.
The Oak frame was provided by Castle Ring Oak Frame.





