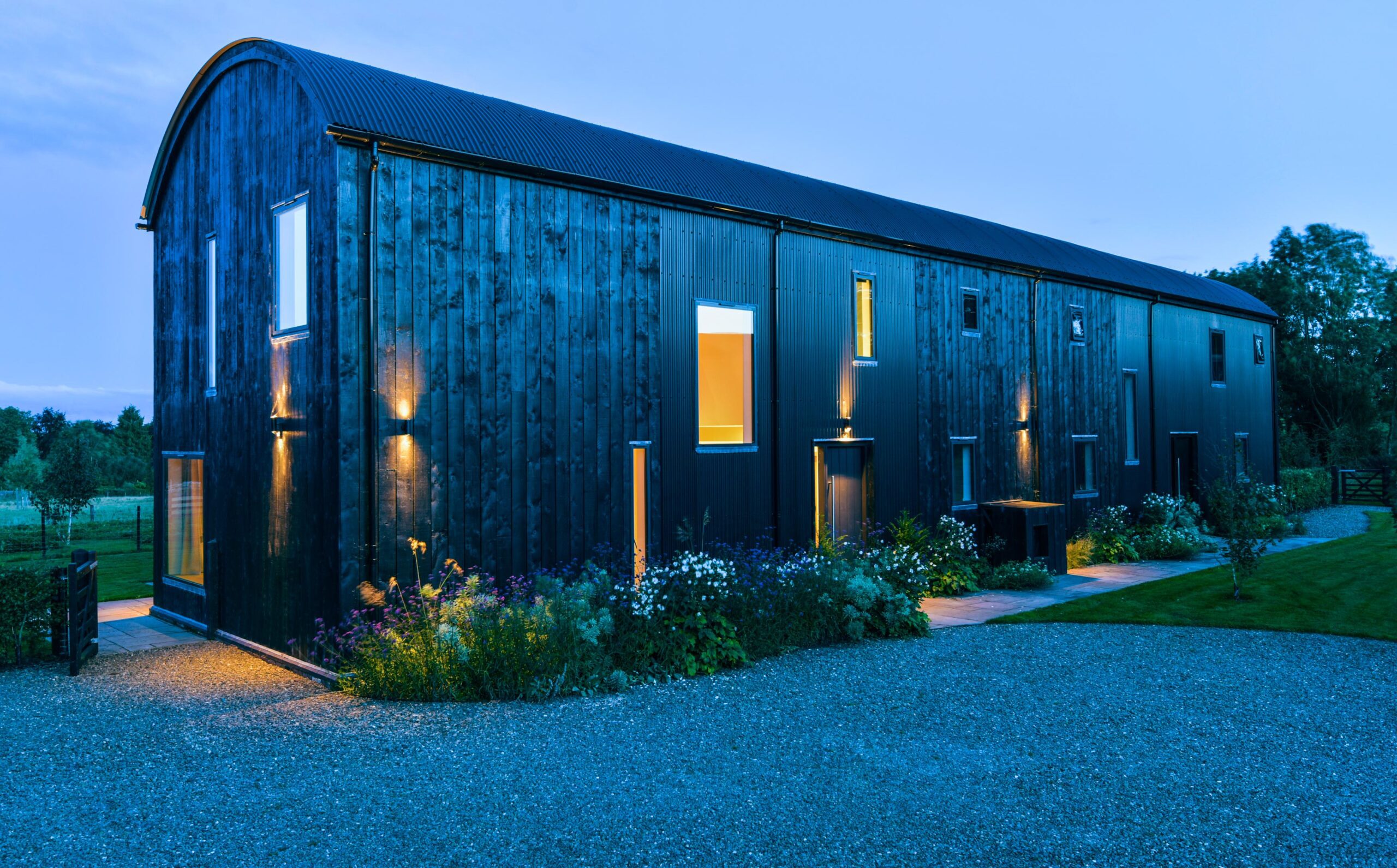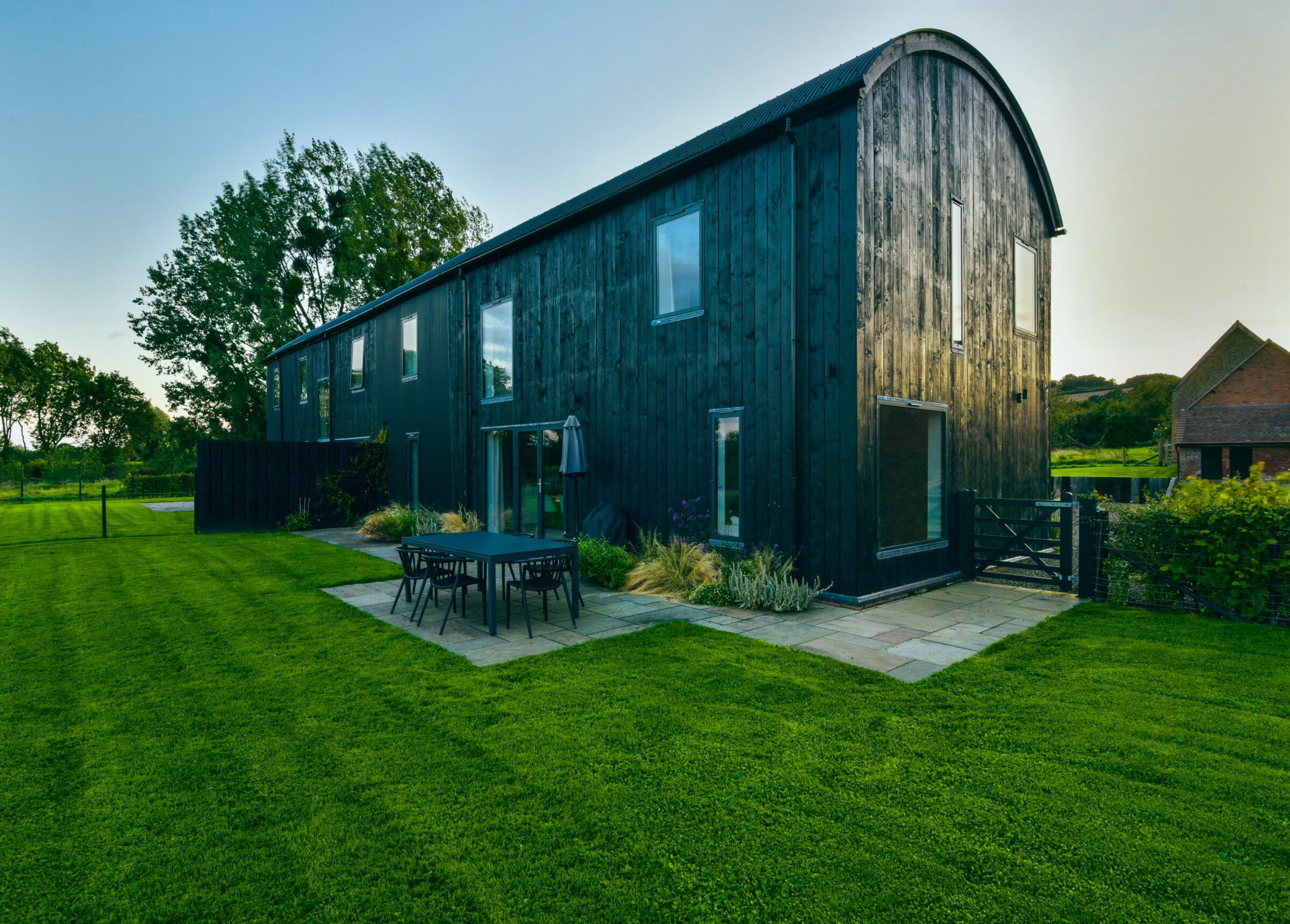
Dutch Barn Conversion Project
Situated at the quaint location of Richards Castle on the Herefordshire Shropshire Border near Ludlow, lay a dormant Dutch barn conversion project opportunity waiting to be unlocked. This site, a former dairy farm, housed a collection of agricultural buildings, among which two Dutch barns stood tall. However, with the owner’s cessation of dairy farming, the site was awaiting diversification, and what better way than to convert these Dutch barns into homes for tourism?
The initial steps taken by the owners themselves were, however, met with disappointment. As their own Class Q permitted development application lodged with the Local Authority returned a negative reply, almost leading to the demolition of the Dutch barns. The planning consent for a Dutch barn conversion in Herefordshire for residential development with tourism benefit seemed like a distant dream. However, fate had other plans. Architect Garry Thomas entered the scene just in time, saving the Dutch barns from being reduced to rubble.
Architect Garry Thomas, with his years of expertise, knew that “Class Q, or permitted development, is always a non-starter for Dutch barns and should be avoided at all costs”. With a design-led approach, he embarked on the journey of transforming the Dutch barns. The adaptive re-use and conversion of agricultural Dutch barns into sustainable residential units in rural Britain was about to commence. Provided the correct planning approach is taken to promote the heritage value inherent within Dutch barn conversion projects.
The project faced a hurdle – the steel portal framed sheds surrounding the Dutch barns. Yet, with meticulous planning, approval was secured for their removal, and the restoration and refurbishment of the Dutch barns were underway. Unlike common steel-framed Dutch barns, these were constructed using timber, a feature that augured well for thermally efficient construction.
The planning approval was initially secured for tourism use, with a vision to provide living accommodation for the family’s children in the future. This project showcased that a design-led solution significantly increases the chances of gaining permission, as opposed to self-directed Class Q planning attempts which only accumulate negative comments on the planning history. Unless of course the Class Q application is for a traditional agricultural building.
Preservation of heritage value is crucial while treading the path of converting Dutch barns into residential spaces. The architectural strategies for converting derelict Dutch barns into open-plan living spaces with minimal material wastage were put into play, under the competent guidance of a RIBA qualified architect like Garry Thomas. The avoidance of planning consultants and plan drawing technicians, who lack the required heritage or design skills, was advised.
Self-build projects like these stand a better chance of gaining planning approval in rural locations, especially when a ‘local need’ is evidenced in the application to avoid it being seen as speculative. The local support from neighbours and a well-laid Neighbourhood Development Plan (NDP) further smoothens the planning permission path.
At Richard’s Castle, the project aimed at decluttering the modern portal framed cow sheds to restore the historic farmstead and include the Dutch barns in the redevelopment. The aesthetics of the original buildings were retained, character and integrity were preserved, and the timber-framed Dutch barns emerged as thermally efficient, open-plan living spaces. The project specifically retained Larch timber cladding and corrugated iron on the roof, aiming for a high-quality specification and long-term easy management.
This Dutch barn conversion, meticulously planned by Garry, not only brought about a beautiful residential space at Richard’s Castle but also inspired a more extensive development by the Duchy of Lancaster who visited the project to gather research for their own Dutch barn conversion project. Each step taken at Richards Castle was a blend of modern needs meeting heritage preservation, creating a space that was not just aesthetically appealing but also environmentally sustainable and energy-efficient.






